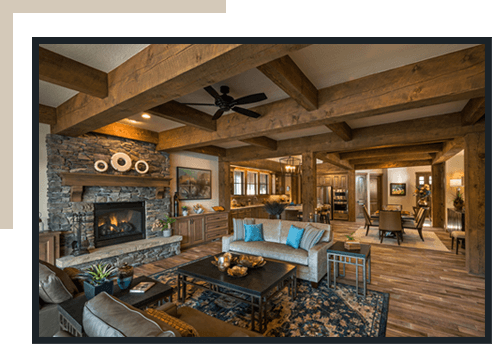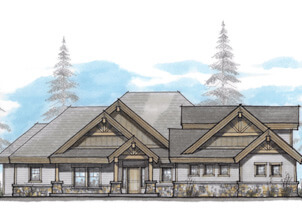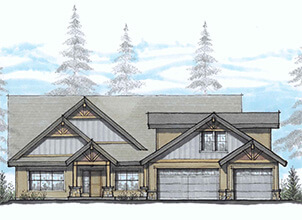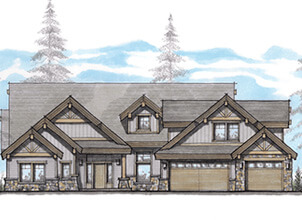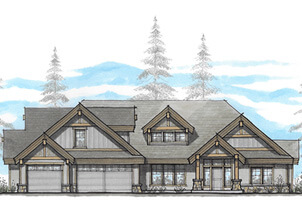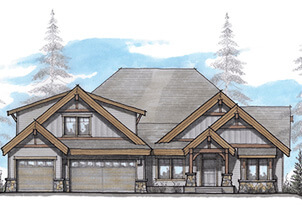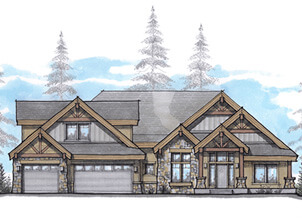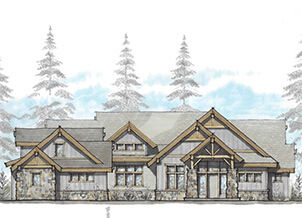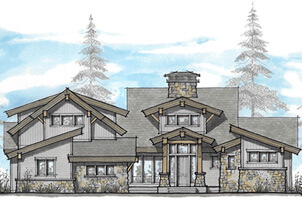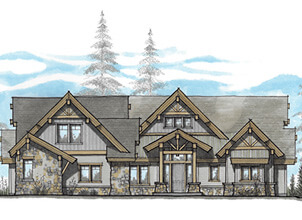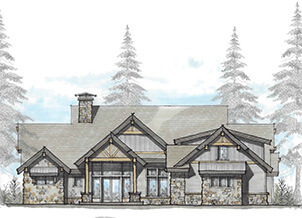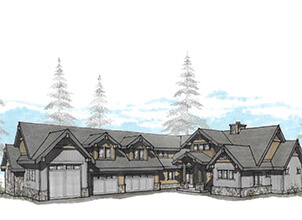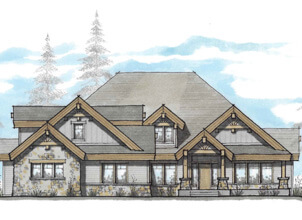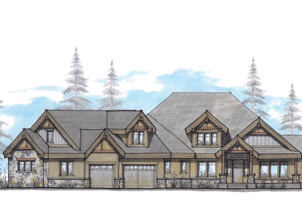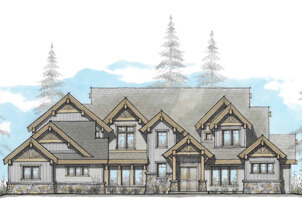Floor Plans & Custom Designs
Welcome Home
When you walk through the front door of your new Rosenberger home, it will take your breath away. Every detail will have been part of your journey and every component will have been decided by you.
The designs in this collection are a starting point for your dream home. We honestly have never built any of these models exactly the same and welcome you to put your own spin on them. Regardless of how you change the design, the one standard you can always count on in a Rosenberger Home is exceptional quality.
AND WE HAVE MORE! IF YOU DON’T SEE WHAT YOU WANT HERE, JUST ASK AND WE ARE SURE HAVE JUST WHAT YOU ARE LOOKING FOR.
